| The Front | ||||
|
||||
| The Back | ||||
| Check out the rooftop deck with a great open view! | ||||
| |
||||
| The 1st Floor | ||||
| State of the art kitchen! | ||||
| |
||||
| Gorgeous backsplash in this 18 foot kitchen! Under cabinet lighting and granite counter tops! | ||||
| Amazing family room!!! Completely unique design with exposed beams, duct work, modern lighting, chair rail and glass block transom! | ||||
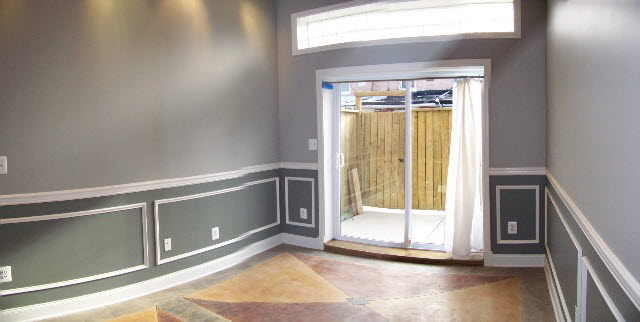 |
||||
| Great open concept! Check out all the custom wrought iron work! | ||||
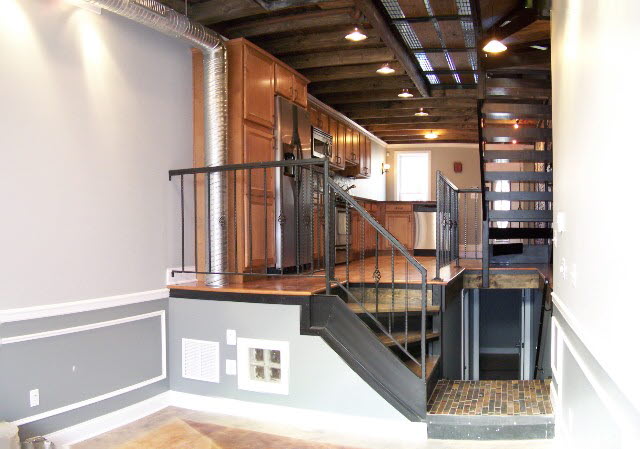 |
||||
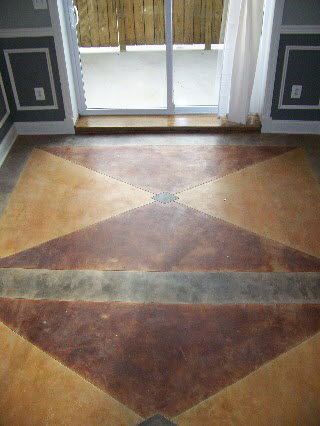 |
Check out the custom floor with a one of a kind design! Beautiful neutral colors! | |||
| The 2nd floor | ||||
| Nice size bedroom! Check out the exposed brick! | ||||
| Beautiful master bath with gorgeous countertop, lot's of cabinet space and Jacuzzi tub! | ||||
| Great 2nd bedroom with an open concept and unique design! Great pocket doors with glass cutout for privacy and light. Classic wood floors and exposed beams! | ||||
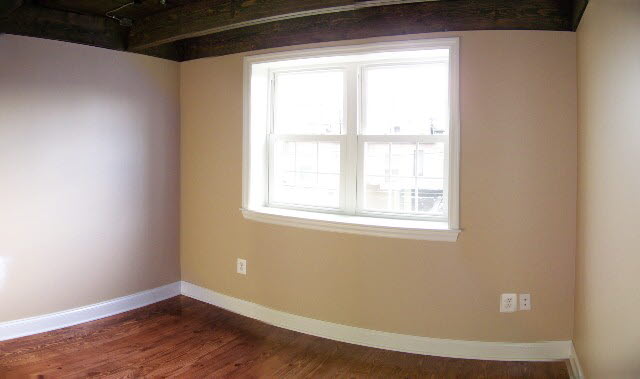 |
||||
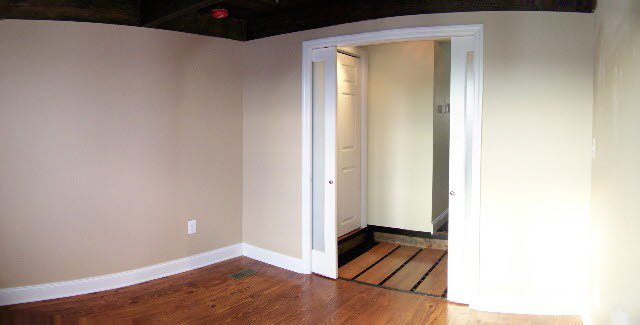 |
||||
| Going up! Open staircase with custom wrought iron work. Check out the catwalk across the 2nd level, you don't see that everyday!! | ||||
| Check out the catwalk across the 2nd level, you don't see that everyday!! | ||||
| Check out the 3rd level walk up to a roof top deck! Great antique style skylights in the master bathroom and 3rd level! | ||||
|
|
Beautiful custom catwalks throughout the second and third level, definitely has the modern urban appeal! | |||
|
|
||||
| The Lower Level | ||||
| Check out the exposed beams! Great room for an office or a third bedroom! Amazing custom flooring! | ||||
| WOW! Check out another full bathroom on the lower level! Beautiful tile work on the walk in shower! | ||||
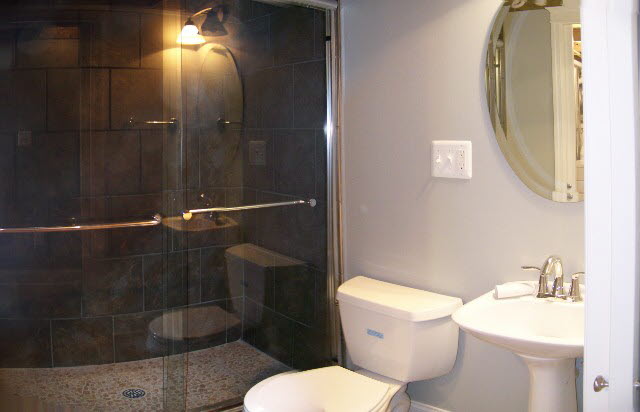 |
||||
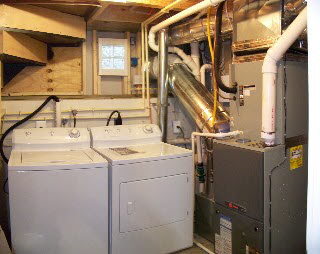 |
You can tell from the storage room this is a complete renovation! | |||